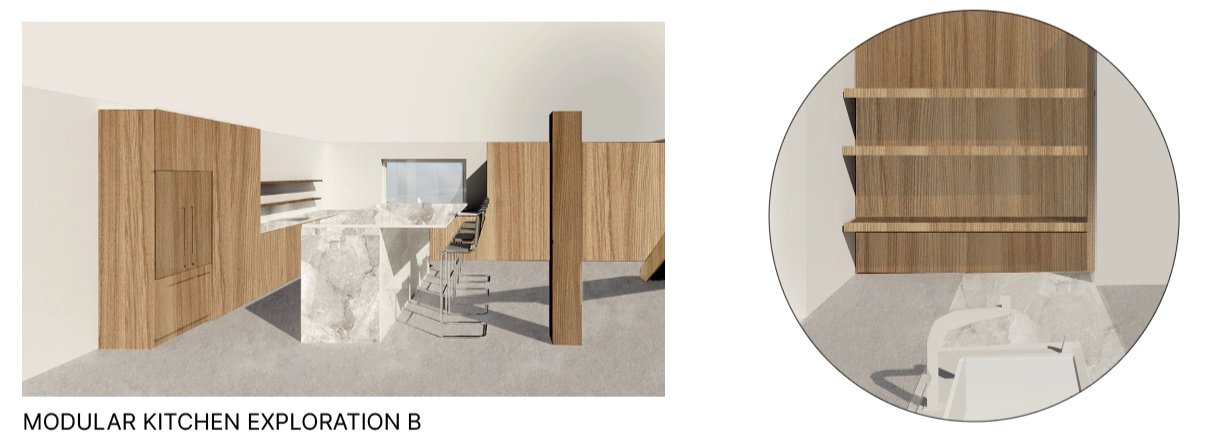The Re-Home | RESIDENTIAL HOUSING PROJECT

The current housing crisis in Montreal and the effects of gentrification has displaced many people, jeopardizing the distinctive culture, social development, and urban essence that characterizes Notre-Dame-de-Grâce (NDG). The intention of this project aims to embrace the principles of the circular economy practices, while also catering to the local needs of artists and community life. This will effectively provide housing solutions while simultaneously foster community resilience and enhance the vibrant and creative social fabric of the neighbourhood, setting a new standard for urban development.






The overall massing further explores the morphological complexities and creative form that the Re-Home aims to achieve. The Re-treat zone is where our site’s cafe extends to an outdoor eating & recreational area. The Re-creation zone is where (the Ground floor program extends to a creative outdoor area, placed at the centre of the park. It will host outdoor markets in the summer as well as encourage the possibility of displaying artwork and sculptures for the public to appreciate. The Re-growth zone is for gardening, composting and recycling.
GROUND FLOOR PLAN
The overall massing further explores the morphological complexities and creative form that the Re-Home aims to achieve. The Re-treat zone is where our site’s cafe extends to an outdoor eating & recreational area. The Re-creation zone is where (the Ground floor program extends to a creative outdoor area, placed at the centre of the park. It will host outdoor markets in the summer as well as encourage the possibility of displaying artwork and sculptures for the public to appreciate. The Re-growth zone is for gardening, composting and recycling.
OVERALL MASSING
OVERALL FACADE
The innovative design and materiality in the Re-home has redefined sustainable living. Moreover, the life-cycle of a building is considered at each stage.The use of recycled materials over new ones significantly reduces the carbon emissions, enabling a more sustainable and responsible environment.
Program axo
-
The program on the ground floor is mainly public, consisting of “Re-use” creative spaces that face the park. This caters towards artists, creativity, and focuses on the notion of re-using materials.
Prefabrication and Circular design principles
-
Modular prefabrication in architecture holds significance as it allows for flexibile, adaptable, and efficient design solutions. This streamlined approach not only reduces project durations but also yields cost savings and facilitates quicker occupancy.
01.
It enhances efficiency and accelerates construction timelines by allowing off-site manufacturing, enabling simultaneous processing of components alongside site preparation.
02
It elevates quality control by facilitating construction within This reduces errors, enhances precision, and ensures consistency in building components.
03
Thirdly, it fosters sustainability by optimizing material utilization and minimizing waste production.
Unit Menu
-
The use of two prefabricated units, Type “A “ and “B”, enable the possibility to create a variety of dwelling types and sizes, while considering every stage of construction. For instance, the maximum unit width of 4.8 metres allows for ease of distribution and assembly as trucks do not need to be escorted. Thus, this reduces energy consumption and overall costs. In the next project, I dissect Module B in order to further understand prefabrication.
Typical Upper Floor Plan
While considering every stage of construction, the use of two prefabricated units, Type “A “ and “B”, enable the possibility to create a variety of dwelling types and sizes.
Parti Diagram | 104 units

PERSPECTIVE SECTION
CIRCULAR ECONOMY DESIGN PRINCIPLES AND PREFABRICATION
Over the recent years, a construction method that has increasingly gained momentum in the field of architecture is modular prefabrication. Prefabrication and circular economy design principles can be used at every stage of construction, in order to respond to social, economic, and architectural needs. In essence, the integration prefabrication and circular economy design principles in order to fulfill social, economic, and architectural needs. Moreover, the primary benefits evident in combining prefabrication and modular construction encompass a controlled environment, enhanced safety, reduced material waste, and time savings.
PERSPECTIVE SECTION
Modular Prefabricated Unit Menu.
UNIT A
This one bedroom studio and Re-Live space is for an artist that loves to travel and only needs a small space in Montreal.
Area | 28.8 sqm
UNIT B
This This one bedroom unit and Re-Live space is for a creative nomad.
Area | 38.4 sqm
UNIT AB
This one bedroom unit and Re-Live space is for the permanent and local artist who is inspired by the outdoors and enjoys a coffee on the balcony.
Area | 67.6 sqm
UNIT BB
This two bedroom unit and Re-Live space is for an artistic couple and small family in NDG.
Area | 76.8 sqm
UNIT ABB
This three bedroom unit and Re-Live space is for a family with 2-3 children.
Area | 105.6 sqm
UNIT AA-A
This one bedroom unit and Re-Live space is for an artist who lives and works from home. Art is their income and hobby.
Area | 103 sqm
Poster submission
The Re-Home Website
The winning project was the “Re-Home” in the class of 2024 at McGill University. To showcase this project, a website was built and designed by me (Kyara Marcoux). The “Re-Home” icon is a screen recording that provides an overview of the website.
Selected Works.
Throughout my architectural studies, I have completed several projects, but I have chosen to showcase my favourite ones, aligning with my core values and design intentions.








































